New Basic Series Floorplans
Over 70 Years of Experience
Request Information
Hero Request Form
Take a Look At Our New Basic Series
Explore our selection of stock floorplans, each thoughtfully designed to cater to a variety of preferences and lifestyles. At Armstrong Construction Co Inc, we go beyond the standard offerings. Our in-house Drafting and Design Department is adept at customizing these plans to align with your specific requirements.
Whether you wish to modify our existing designs, incorporate a plan you've discovered elsewhere, have one created by an architect, or even start from the ground up, our team is ready to assist. For more information and to start your journey towards a personalized home, contact Armstrong Construction Co Inc.
Please contact one of our offices for more information or
click here to submit an online request regarding a floorplan.

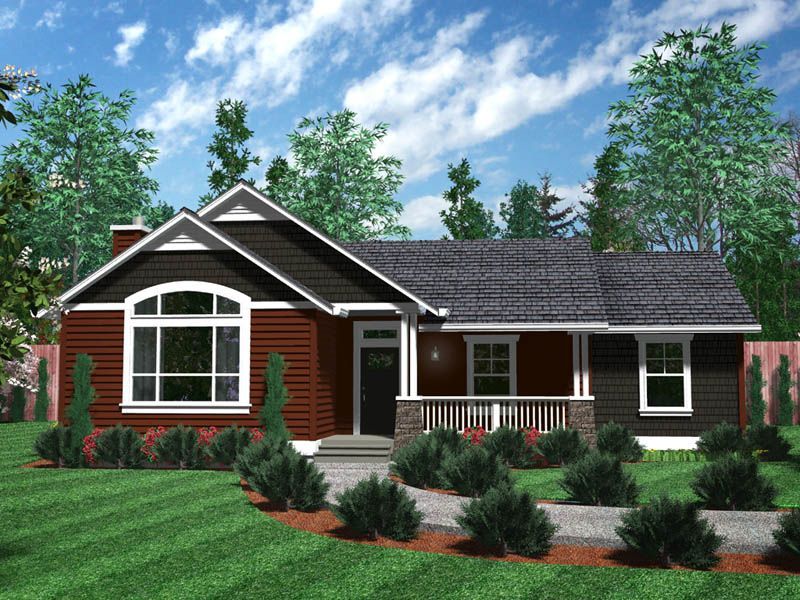



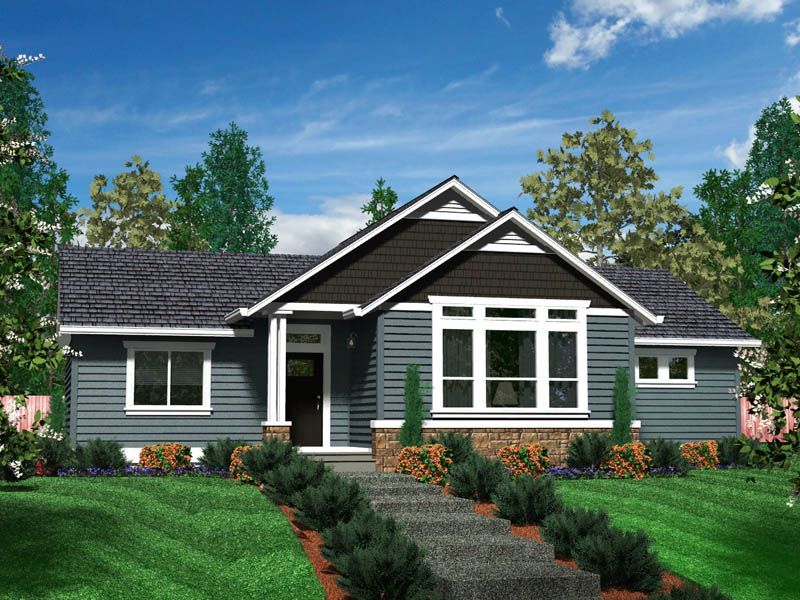



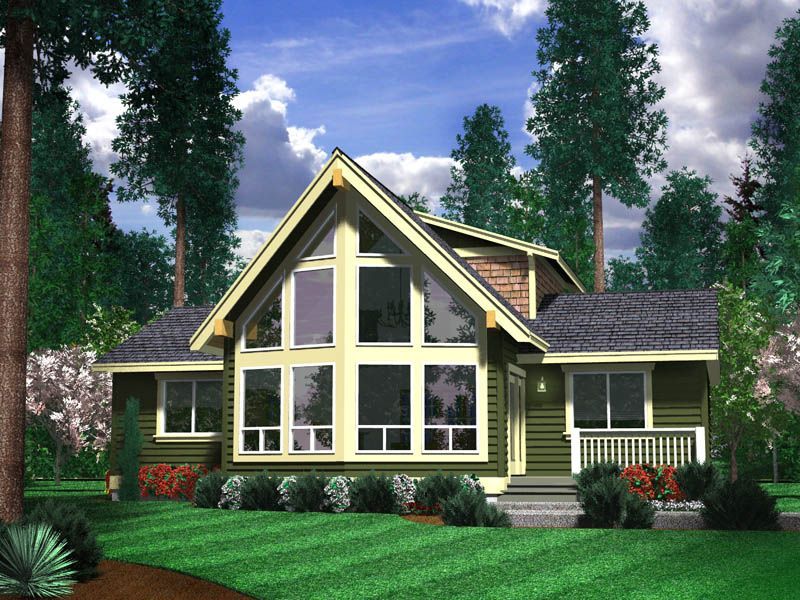


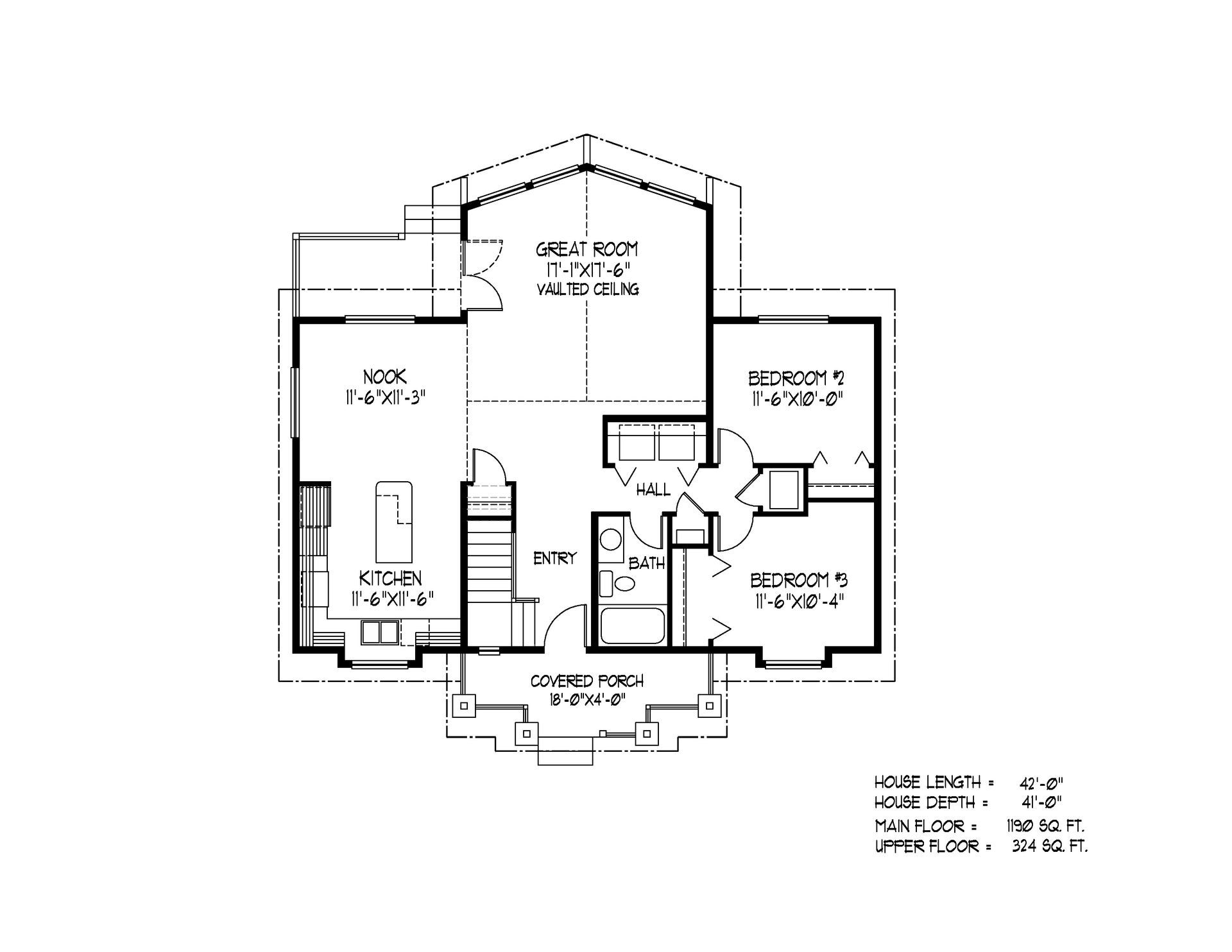

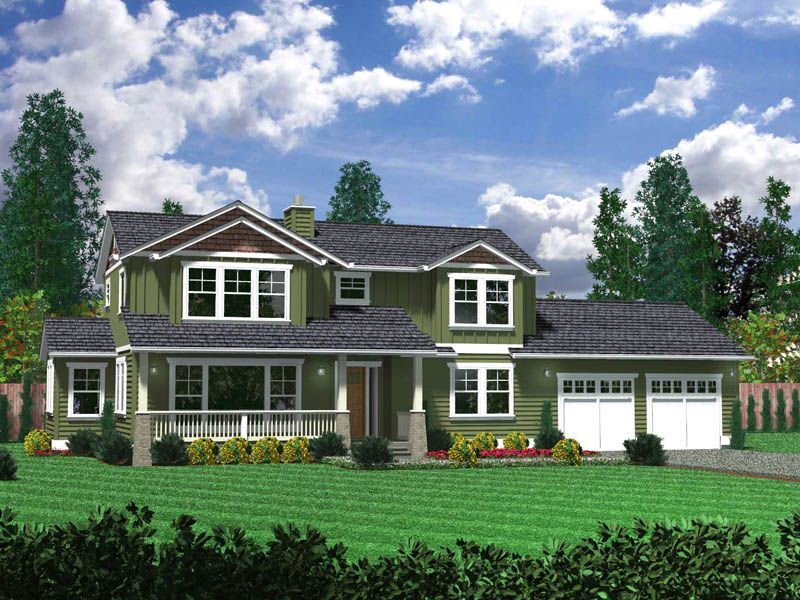




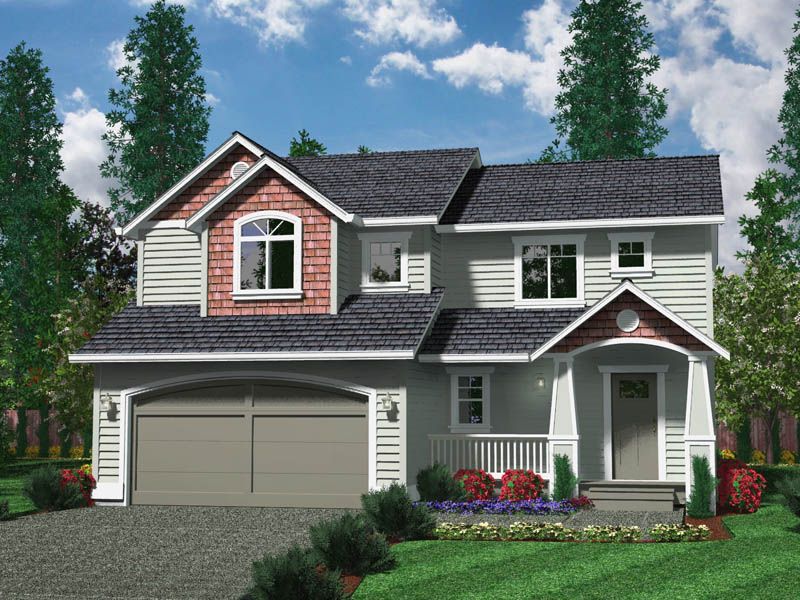




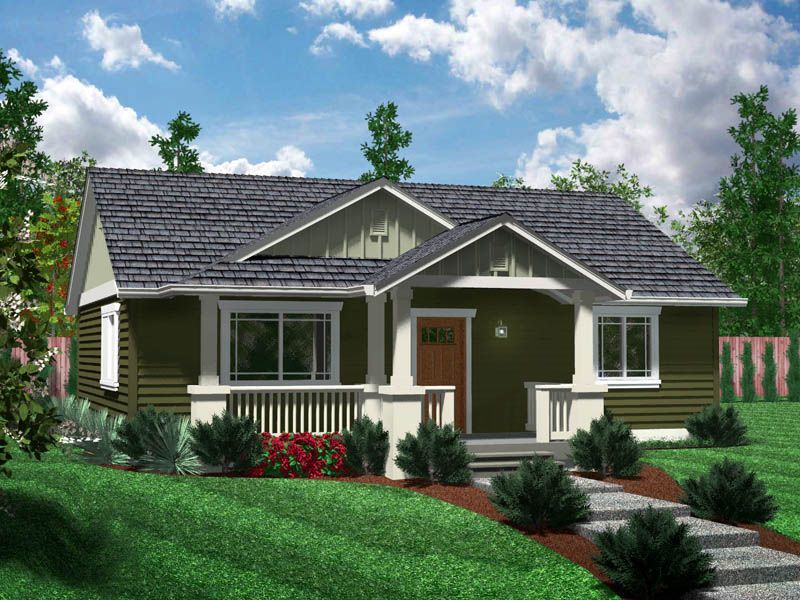



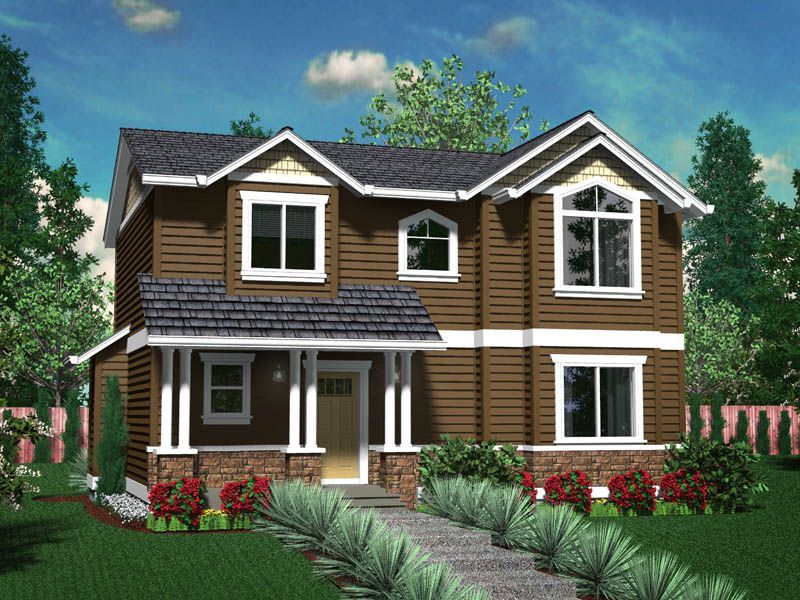




Share On: