Detached Garage Floorplans
Request Information
Hero Request Form
Garages Designed for Every Need
Discover the versatility and innovation in Armstrong Construction Co Inc's latest garage designs, tailored to suit a diverse range of needs. Our in-house Drafting and Design Department offers the flexibility to customize these stock plans to your specifications. Whether you have a plan from another source, one designed by an architect, or wish to start from scratch, our team is equipped to bring your vision to life. Explore the specifications of our garages by checking out our examples below. See how we can transform your ideas into reality!
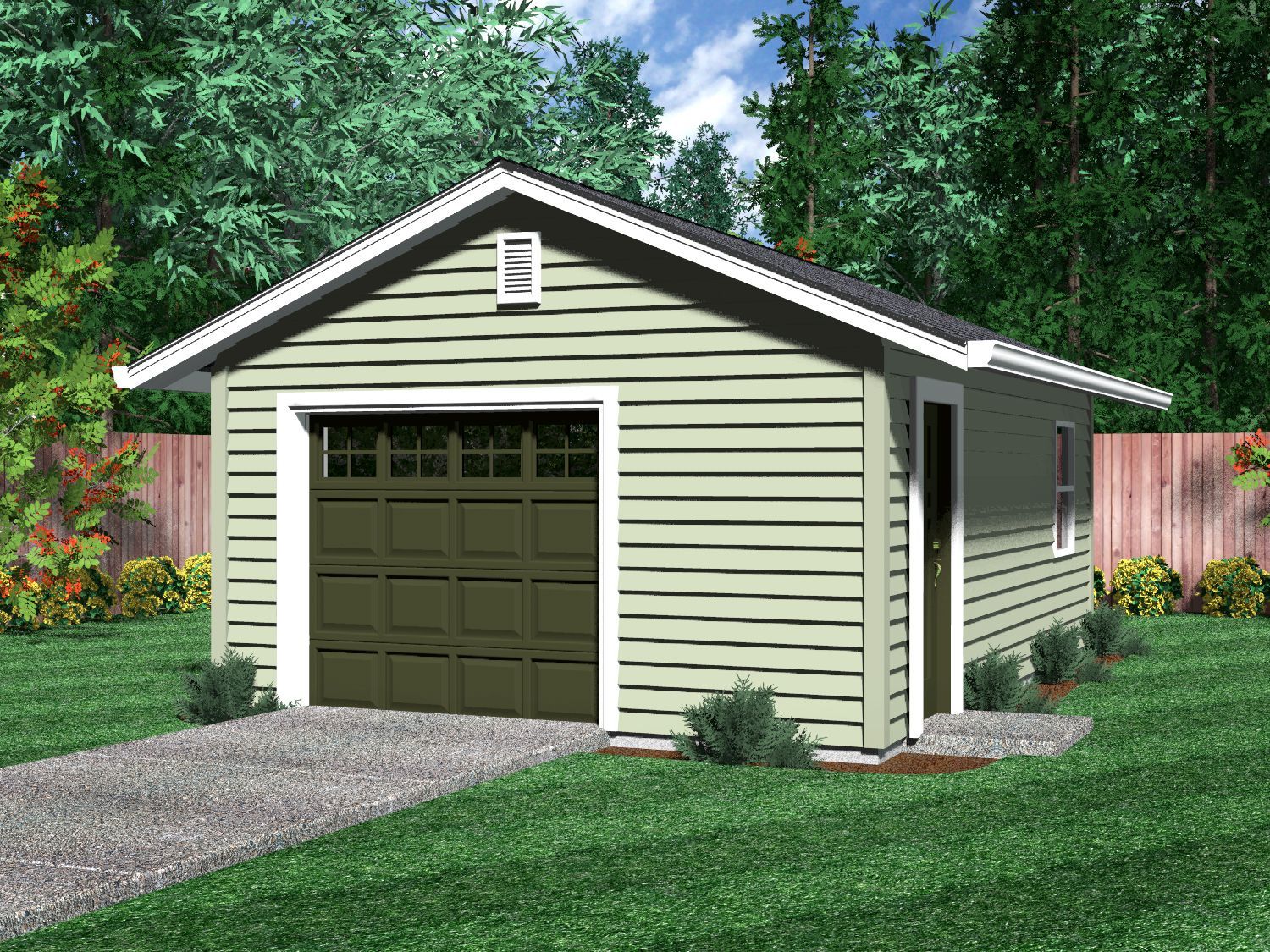
1 Car Garage
384 sq. ft.
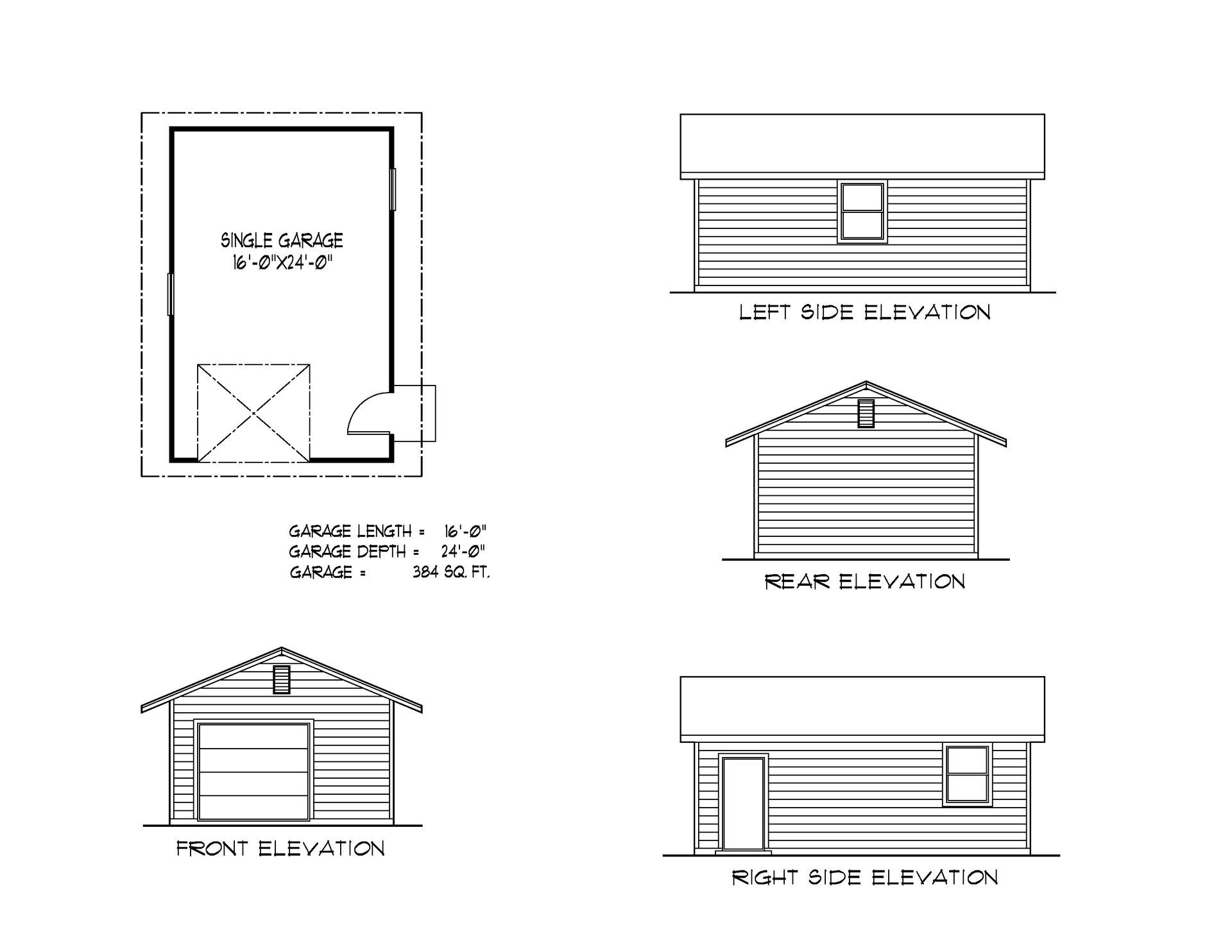
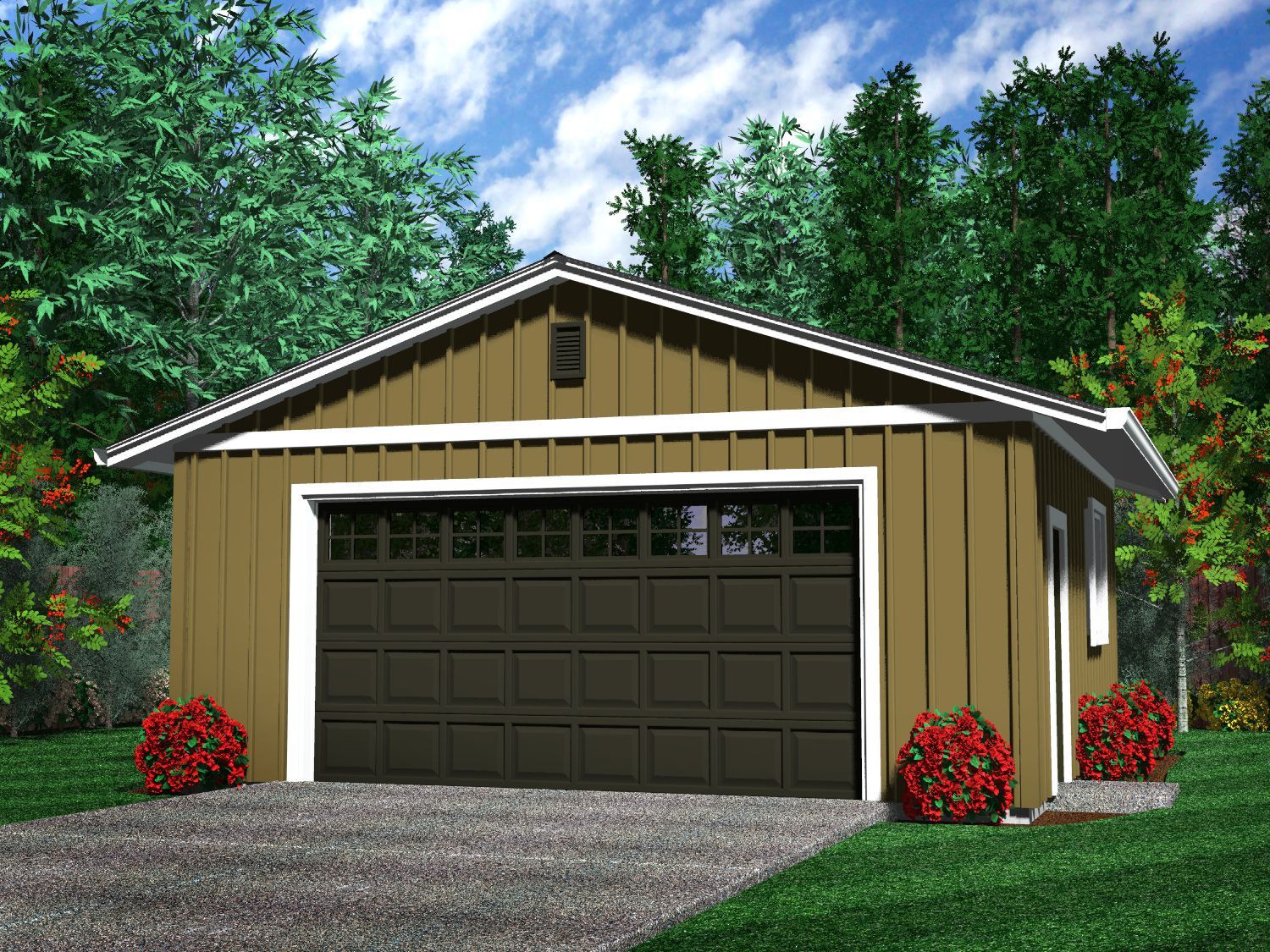
2 Car Garage
576 sq. ft.
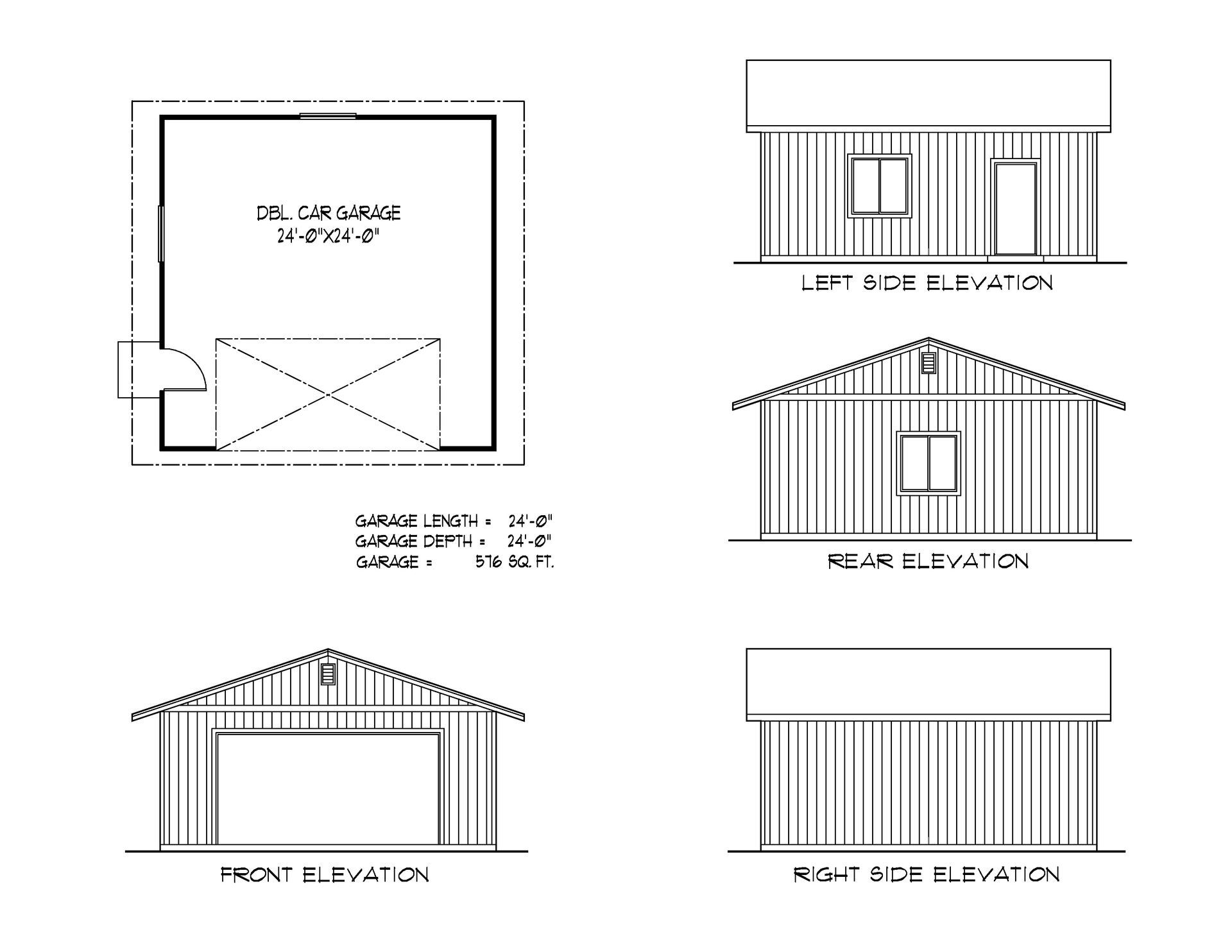
Please contact one of our
offices for more information or
click here here to submit an online request.

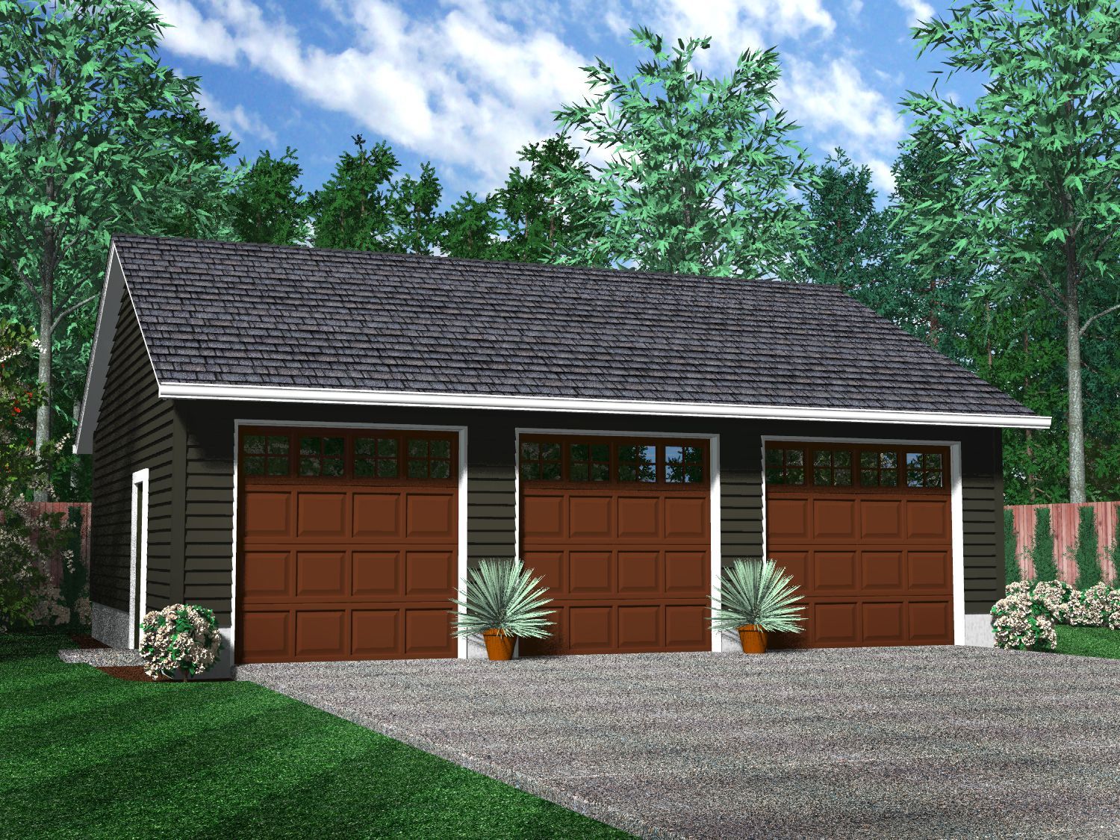
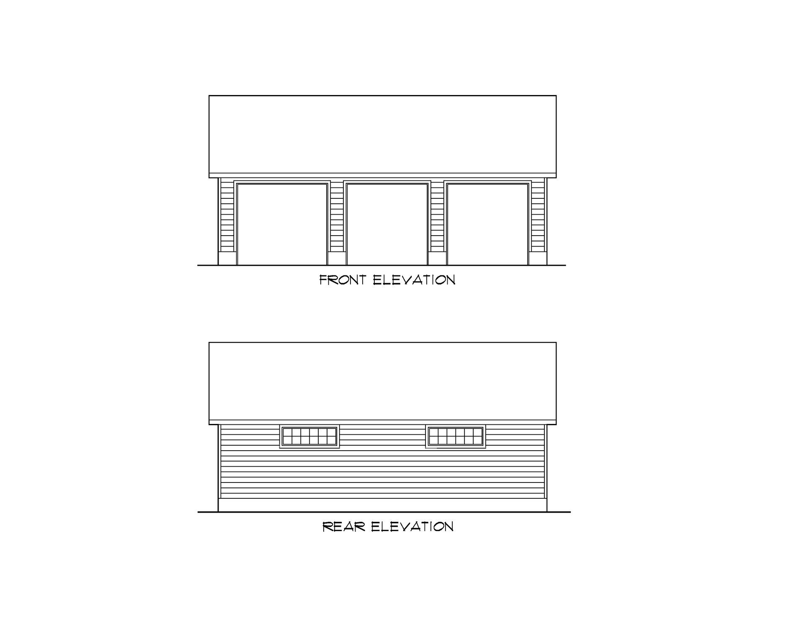
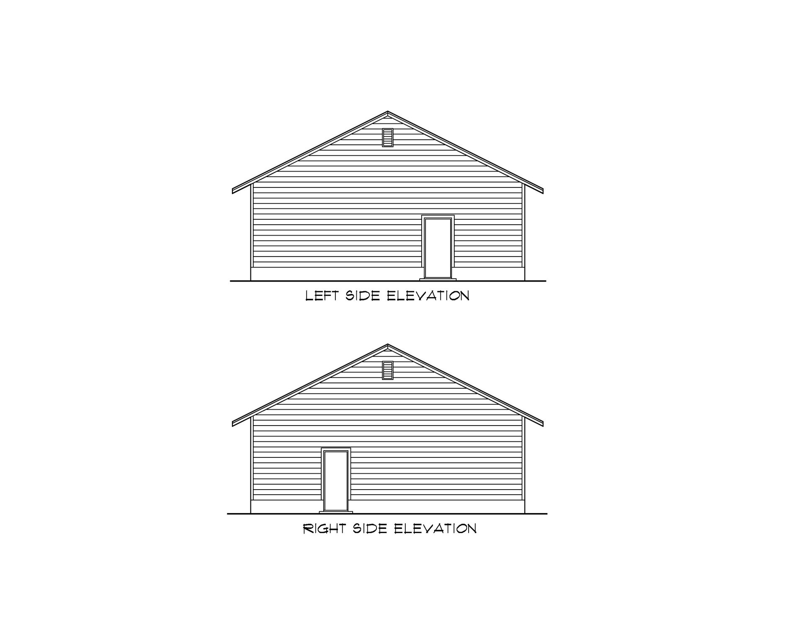
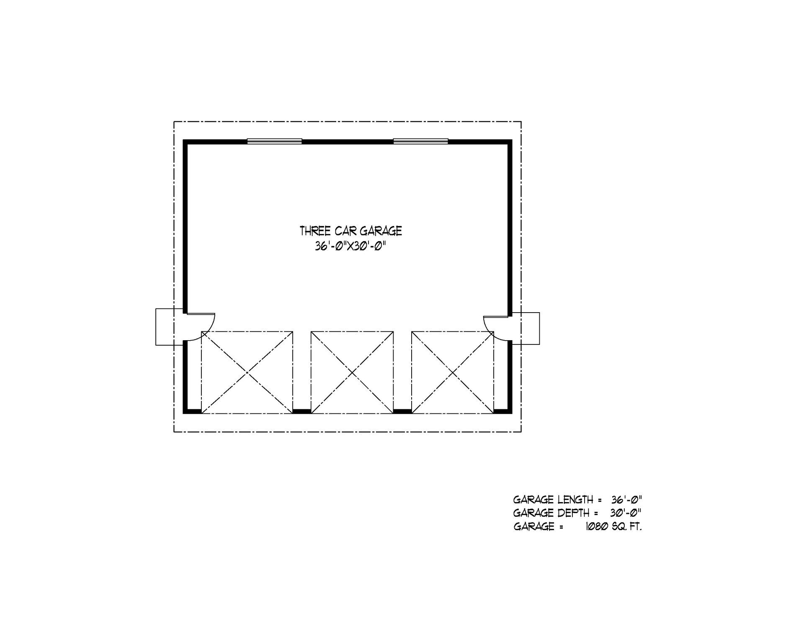
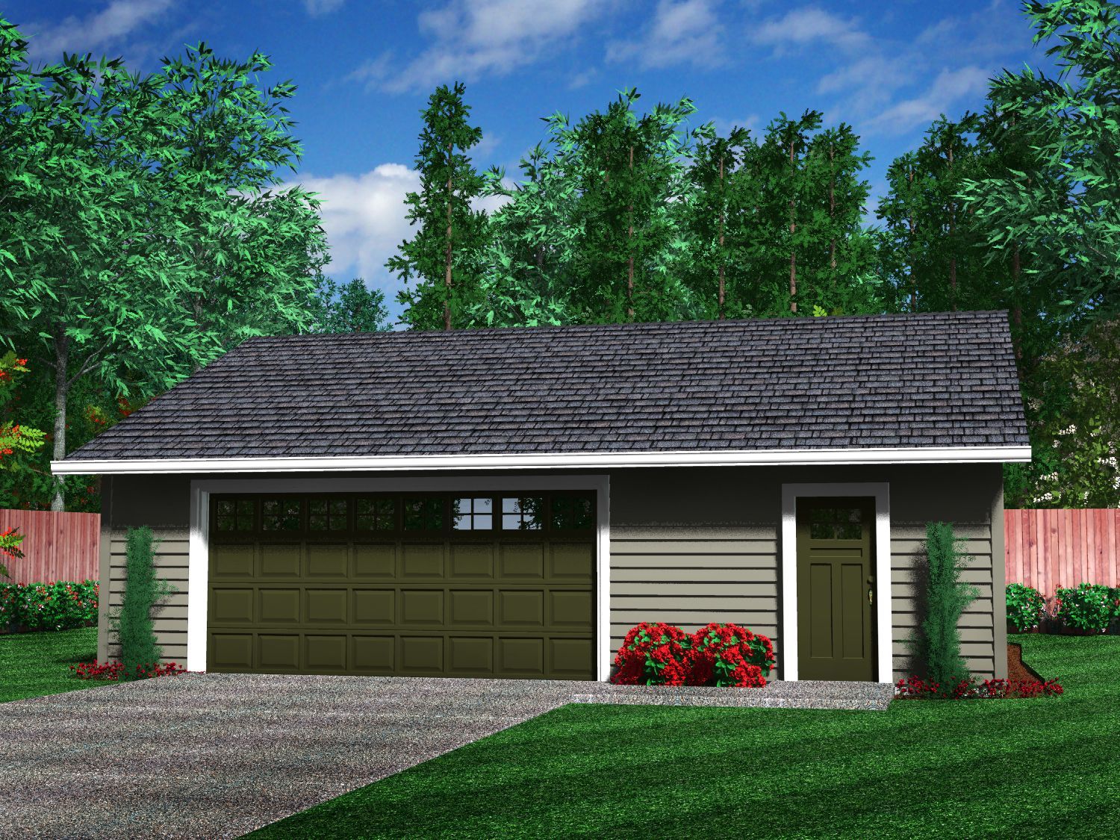
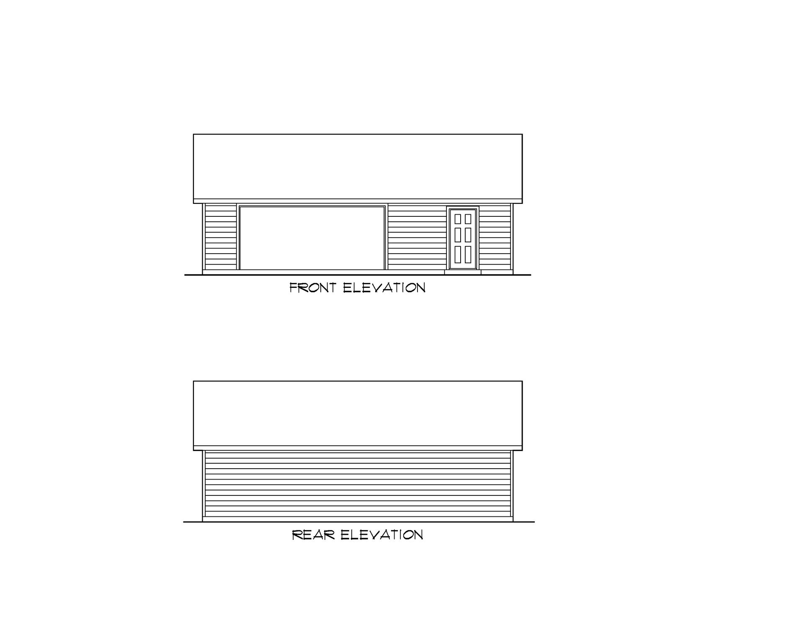
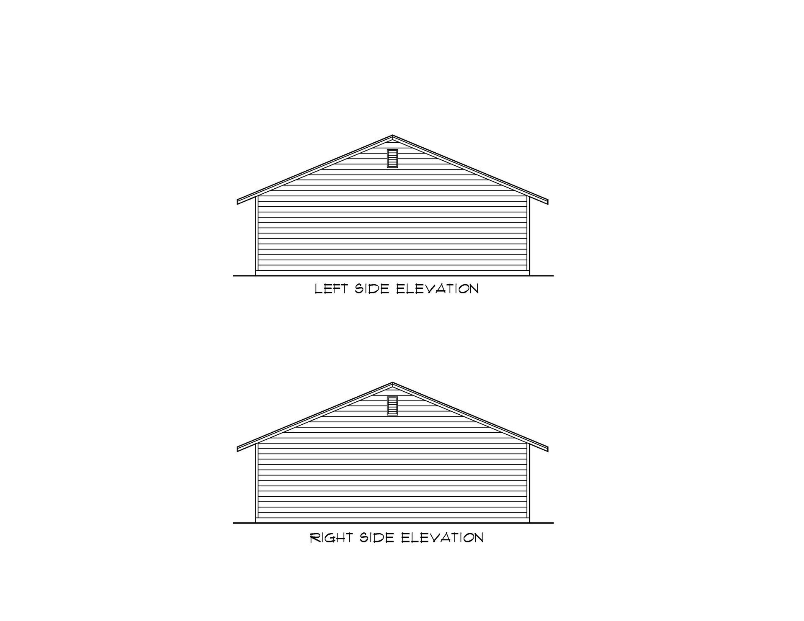
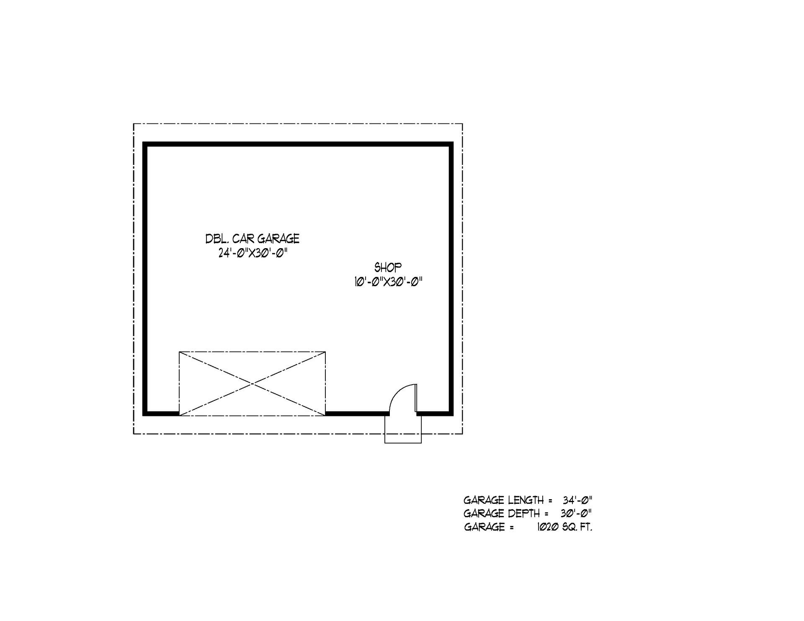
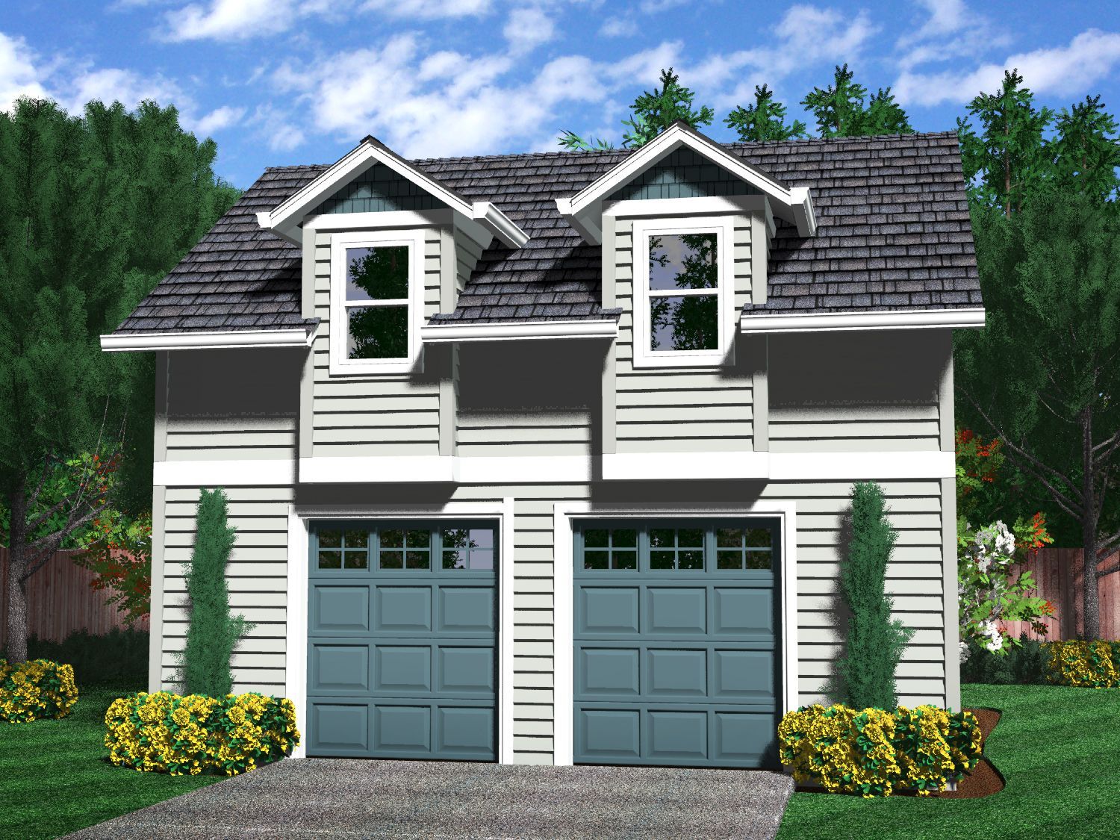
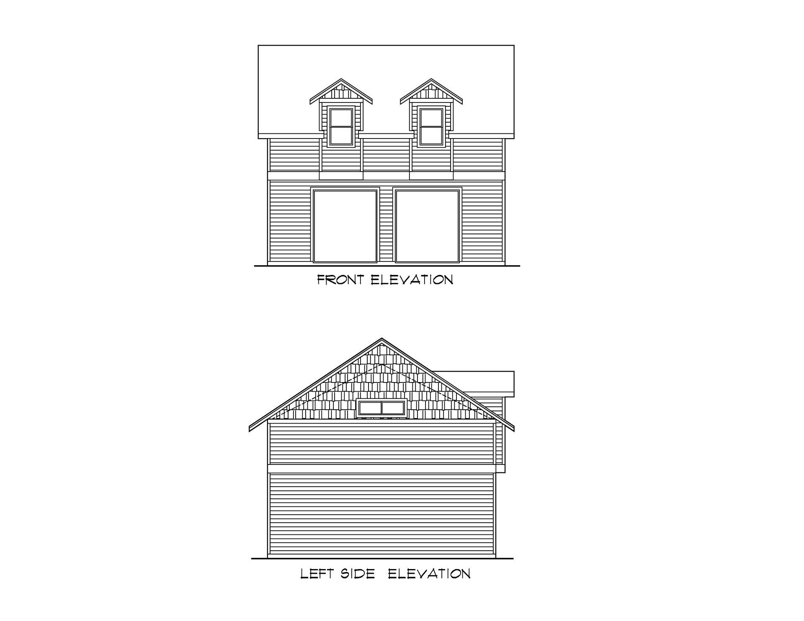
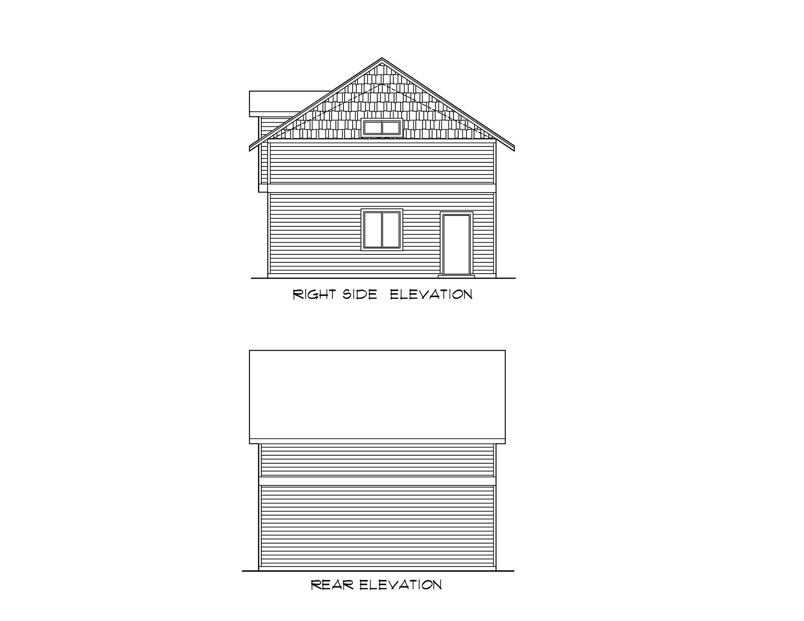
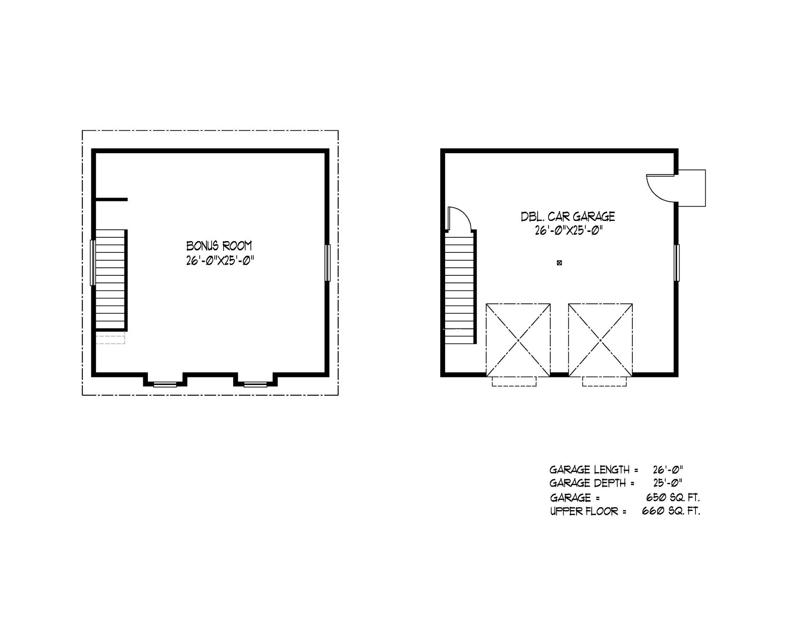
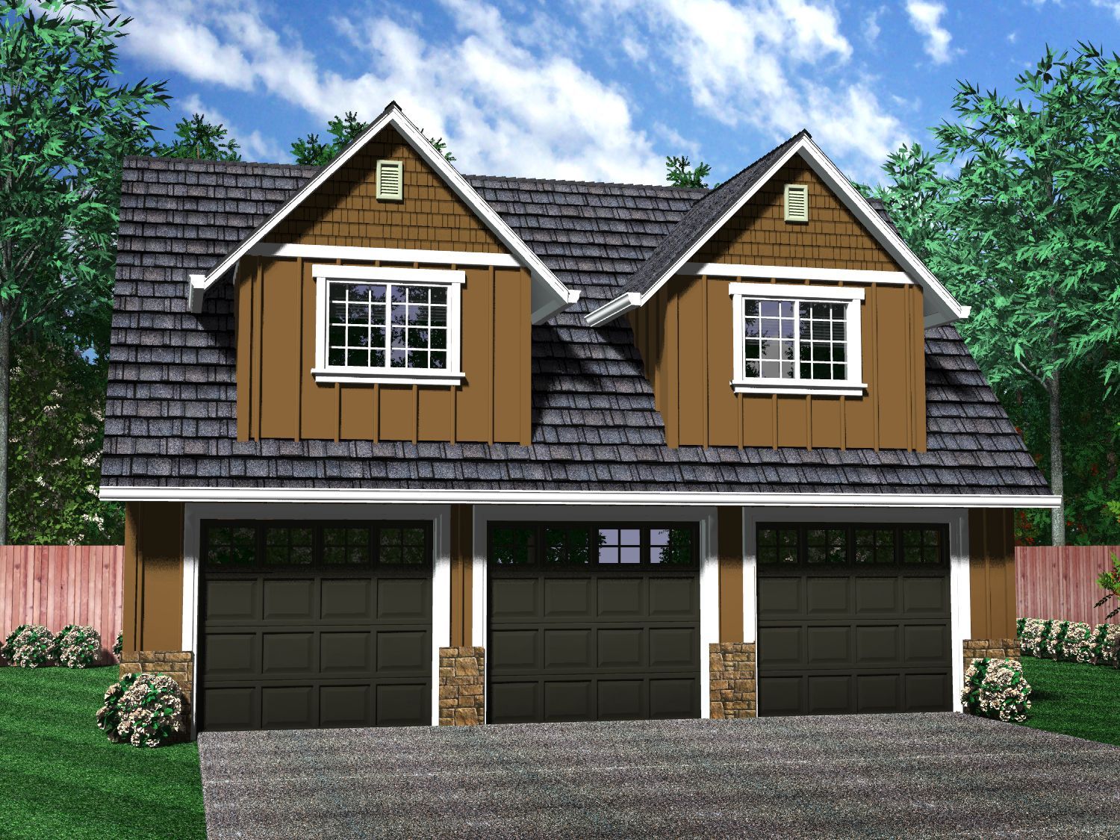
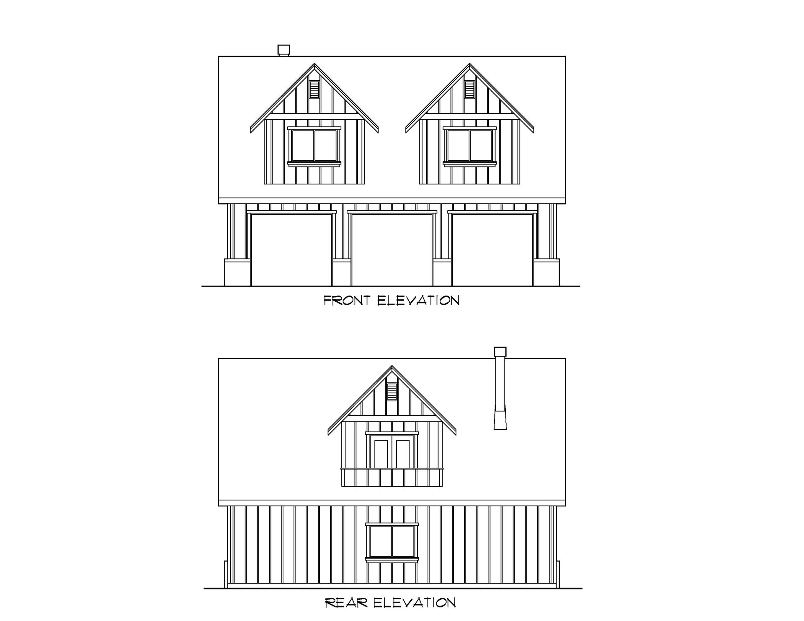
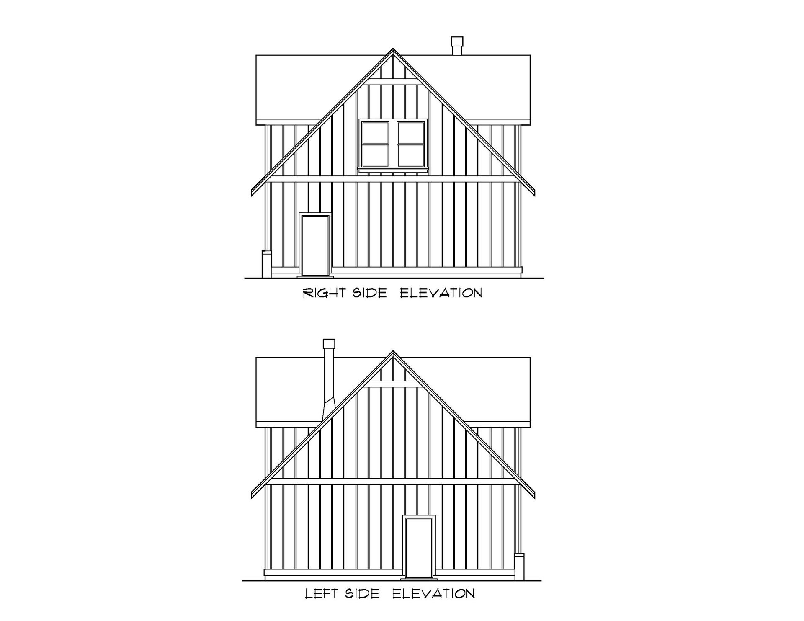
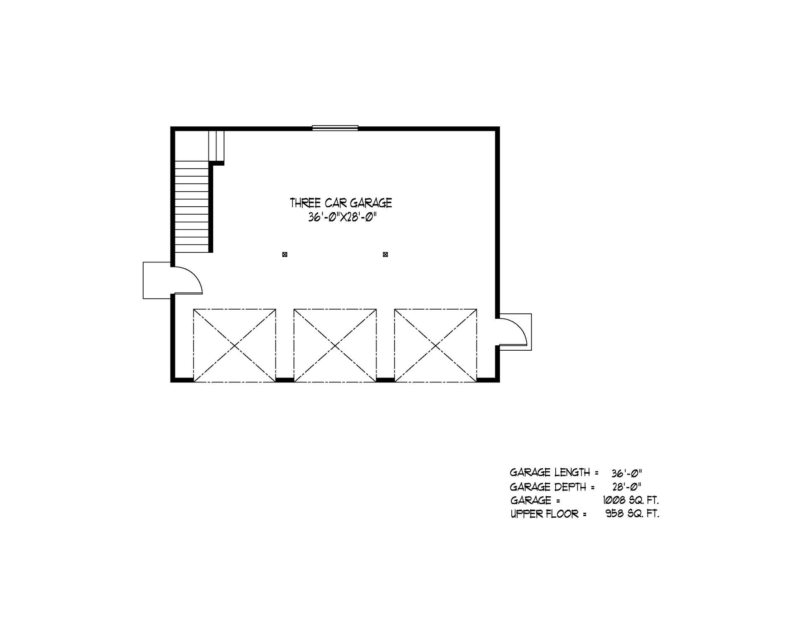
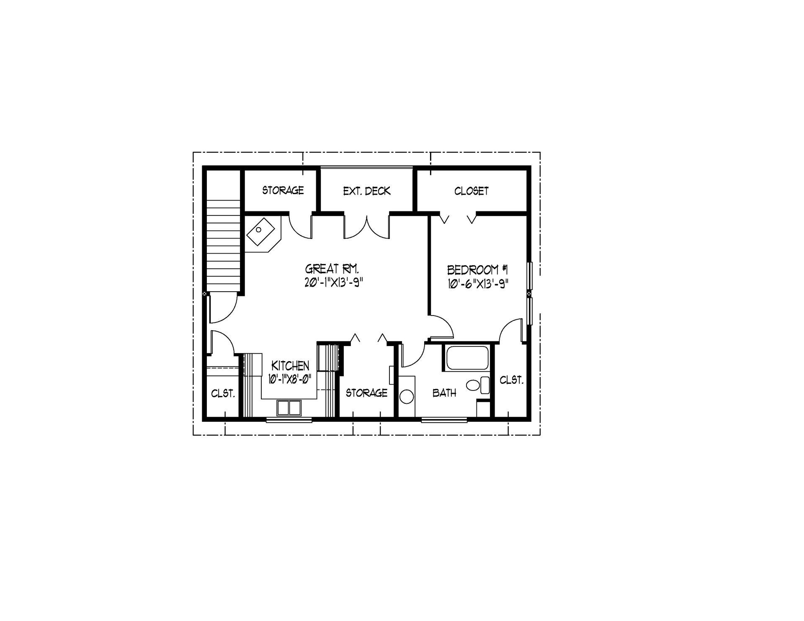
Share On: